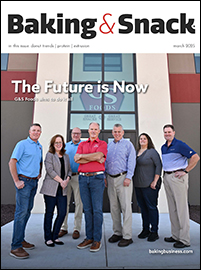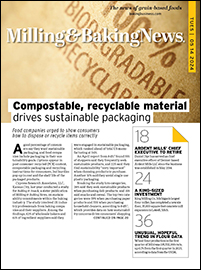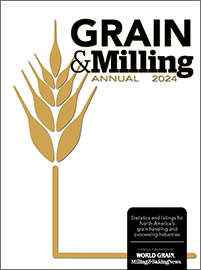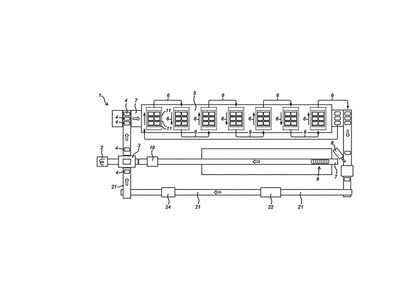 |
Recently there have been a lot of bakery closures, and already, some of these bakeries are being given a second life. And there are even more bakeries out there waiting for a second chance. So how do you go about making the decision to buy one of these idle bakeries, and what does it take to start it up?
Fundamental to the decision to evaluate the bakery and undertake the assessment of the property, building and processes is establishing your own evaluation criteria. First, you must identify what will be produced at the bakery, how products will be packaged and if the product will be handled fresh or frozen. Next, you must project production volumes, the work week and crew size. Then you can forecast warehouse, shipping, distribution and office area requirements and identify utility requirements.
Having established what your needs are in terms of the building and processes, you will have the basis you need to compare the bakery against.
A good rule of thumb going into the assessment is to assume nothing. Current permitting of operations and zoning can be grandfathered, and a change in ownership can trigger a review — or worse. One location had restrictions placed on hours of shipping; the bakery could not have trucks depart between 11 p.m. and 6 a.m. Another bakery did not meet the current industrial zoning for the site, as it was considered a hazardous operation because of handling flour!
Assets can be encumbered, sometimes leased; just because it is there doesn’t mean the title is free and clear. Part of your due diligence should be meeting with the local municipal officials. Learn all you can about zoning, the site, potential restrictions, permitting requirements and processes, and anything you can about the prior bakery’s operations.
Document everything. Having a drawing of the bakery will prove a great help in recording your observations. Be sure to bring a camera with you and record where in the bakery each photo was taken. Having photos will help you document your assessment and will prove invaluable when sharing what you observed with others.
Begin with a walk-around of the site and a look at the building exterior. What are the conditions of the walls, windows, doors and ceilings? Are there signs of mold, leakage, settlement? How many grade-level and raised docks are there? Are they set-up for a route distribution system? How is rainwater channeled off the roof and parking areas? Does it appear that all drains are operational, or are there any indications of standing water? Wetlands seem to crop up everywhere; watch out for them. And when considering standing water, do not forget to check on floodplain classification for the site.
How is the paving? Is there a buffer between landscaping and the building? Where do utilities enter the building? Are the employee areas sized for what is needed?
As you move into the facility, take copious notes. Is it move-in ready? If not, what will be required? Check lighting and ventilation systems as well as hot and cold water. How does the building compare to your requirements in terms of space, features and future utilization? Confirm utility supplies such as piping sizes and pressures as well as ratings of pumps, electrical distribution systems, and panels and breakers.
Go onto the roof and document its condition, including signs of standing water or cracking. Do the same for any equipment that might be located on the roof as well.
Further into the building, as you look at receiving, production and shipping, what is your overall impression? Check the floors, walls and ceiling, and look for any indications of leaks or mold. Is the lighting in these areas adequate? Does it meet good manufacturing practice (GMP) requirements?
Take note of safety and security systems. If they are operational, find out if they tie into a central system and who maintains them.
Look at the condition of central systems: boilers, hot water, water treatment, air compressors, refrigeration systems, etc. Get all the nameplate information that you can. What refrigerants are in use, and who maintained the equipment? How easy will it be to maintain food-safety standards in the building? Is the ventilation system operational or adequate? Does it meet GMP standards?
Now, turn your attention to the process. Document your overall impression of the process layout and flow as well as how well the equipment and production area appear to have been maintained. Beginning with material handling, identify what is in place; assess its condition, adequacy for intended use, upgrading and/or replacement needs (if any). Note what controls are installed, adequacy of guarding and safeties, compliance with GMPs, etc. and what equipment will require operators and labor. Outline what investments will be needed and when. Is there an immediate investment required, or will it be two to five years out?
At the end of the day, the most important thing to remember is document, document, document.
I find a simple system to summarize the findings works best. To supplement the written summary, I color-code my findings for both adequacy of the design and the condition of the item: green fully meets requirements and expectations; yellow meets but has some noted deficiencies; red fails to meet. The visual will help you share the assessment with others; you can get into the details as needed.
As they say, the devil is in the details. That is certainly true when evaluating a potential acquisition.



