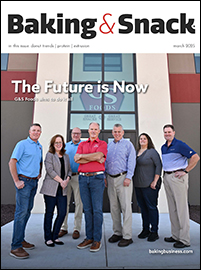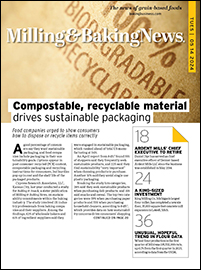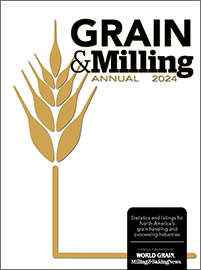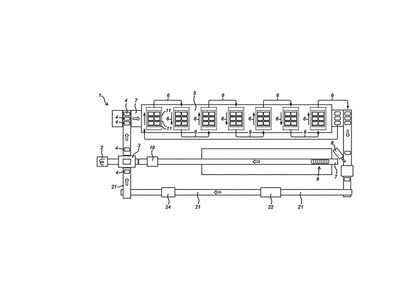 |
When planning to renovate or expand an existing baking facility or build a new one, there is a critical next step after selecting a design-build team: establishing the project’s major goals. Projects often have multiple objectives, and these goals should guide all of design and construction. Two of the most common criteria are efficiency and food safety.
Consider human capital
In building design and construction, the people who use the facility play an important role.
Constructing and maintaining safe, comfortable environments for employees requires ergonomic considerations. There are several ways design can enhance worker comfort while promoting safety and efficiency.
Eliminating safety hazards such as equipment protrusions and sharp edges and using slip-resistant flooring where appropriate keeps workers safe. Adding natural light in work and break areas and incorporating tables or lifts to minimize bending and lifting all improve worker comfort and safety.
During the design phase, bakers should consider clear travel paths and how to arrange equipment for clear sight lines all assist in efficient operations.
Efficiency found in multiple ways
Efficiency involves a number of considerations, including energy and water consumption and product storage and distribution. LED lighting, coupled with natural light and harvested daylight, can decrease energy usage. Solar-powered hot water preheat systems, variable-frequency drives, solar-reflective materials and increased insulation R-values, which measure thermal resistance, can help, too. Depending on incentives and energy costs in a specific area, the payback period and long-term cost savings of some of these strategies can be significant.
Simple, cost-effective strategies such as low-flow water closets and urinals, rainwater harvesting for irrigation and air-cooled condensers allow bakery facilities to achieve water efficiency. Many municipalities offer plans to minimize water cost if water for a refrigeration system condensing unit is metered separately from water that returns to the sewer system.
More bakeries have started using on-site freezing and distribution capabilities, which sometimes lead to decisions related to automation and footprint size due to site restrictions. High-rise systems incorporating blast-freeze capabilities and “lights out” automatic storage and retrieval operations are becoming commonplace. Design considerations include the refrigeration tonnage required for desired freeze times, in-rack vs. high-volume sprinkler systems, lighting control systems, insulation R-values and an ante room between the bakery and the freezer to prevent frost accumulation. Compressors should use variable-frequency drives for maximum energy efficiency when a freezer is not being used at full capacity.
Food safety remains top-of-mind
Food safety must be considered when designing and constructing for baking operations. In an expansion project, maintaining food safety throughout the construction process might require separating construction personnel, creating air barriers that use differential air pressure and preventing dust filtration.
Most bakeries today require significant air changes to maintain a comfortable environment and exhaust dust particles. Supply fans should be equipped with high-efficiency filters to eliminate dust and other pollutants. All fans, both supply and exhaust, should be equipped with variable-frequency drives so the system can be balanced for positive pressure in the finished product and packaging areas in relation to the bakery’s wet end. An air monitoring and control system should be incorporated to record air pressure and quality. Separate supply and exhaust systems should be designed for washrooms.
It is extremely difficult to construct a plant that completely eliminates potential harborages for dust collection and possible bacterial growth. However, proper sanitary design principles can significantly reduce risks. Sealing floor-to-wall joints with a cove base or caulk, flashing and caulking joist pockets as well as using sloped covers on exposed girts and other horizontal surfaces all help keep bacterial growth and dust collection to a minimum.
Exterior penetrations should be completely sealed or receive screens and filters if applicable. The floor system should be resistant to oils and ingredients in applicable areas and easily cleanable. A high-density flooring system that does not dust or craze eliminates the need for resinous flooring systems. Dust caps can be used on the tops of hollow metal doors. Eliminate hanging materials such as Unistrut and threaded rod as well as open grating on mezzanines and stairs. All exposed insulation should receive PVC or aluminum jacketing.
While many of these considerations are basic in nature, reinforcing and revisiting them ensures they are considered and incorporated into every bakery design and construction project. Upcoming changes associated with the new FSMA regulations and the increasing desire of bakers to adhere to BRC global food safety certification will lead to renovations and improvements in many baking facilities. These improvements must be a collaborative effort between bakers, designers and constructors to meet project goals, ever-changing governmental regulations and increased social responsibility.
Editor’s Note: Stuart Jernigan is director of preconstruction for A M King, Charlotte, NC. He’s provided preconstruction, design and management for more than 50 bakery and food projects with refrigerated spaces throughout the US.




